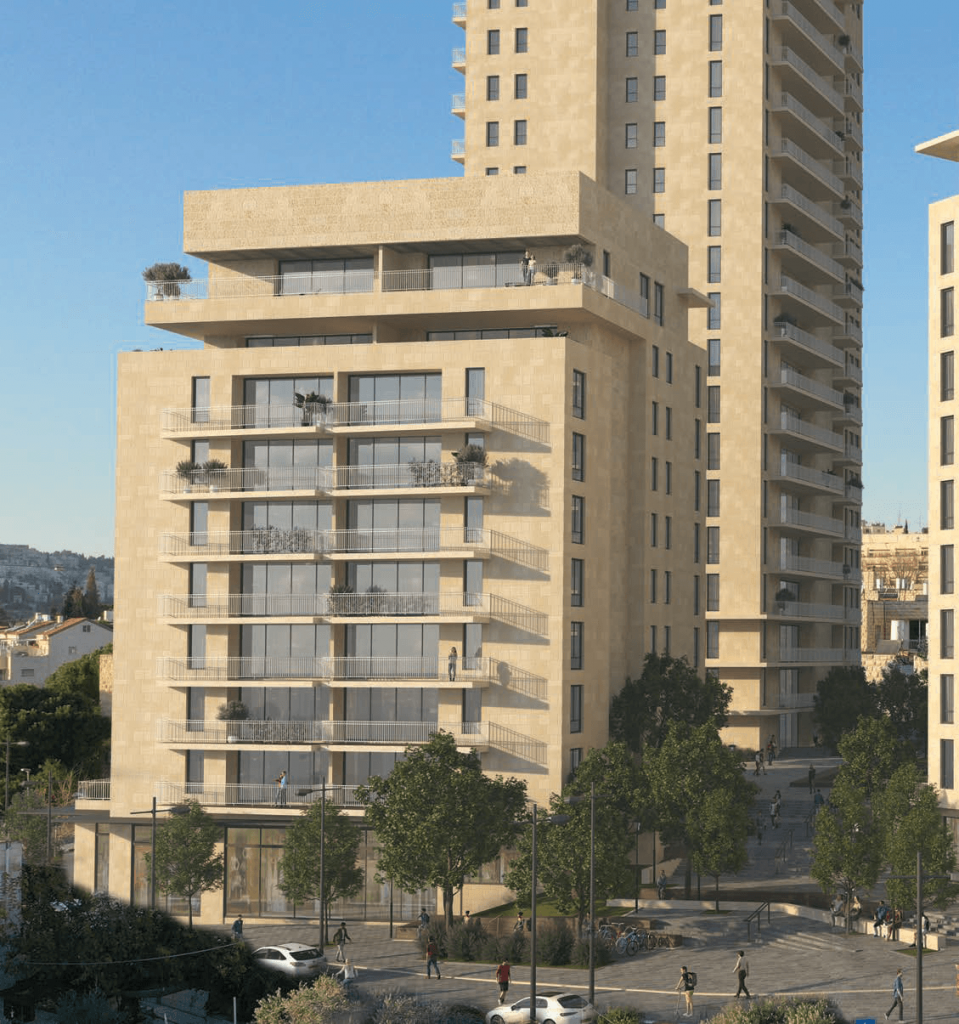
Alexandrion, Gonenim
For More Details Click the Button Below
Area: Alexandrion, Gonenim
Project Name: Alexandrion
Builder: NBS Israel
Alexandrion Street, Gonenim Neighborhood, Jerusalem
An urban regeneration project to culminate in 4 residential buildings, comprised of two 30+ story towers and two 10 story buildings, totaling 420 residential units in the Gonenim neighborhood of Jerusalem. As part of the project, 119 existing apartment owners will receive improved apartments in prestigious, new residential buildings. The project will include the construction of an urban square and a public area of more than 5 dunams, connecting two landmarks – the Denmark school and Keshet secondary school complexes to a public urban axis and light rail.
Planning:
Lot area: 9,630 sqm
Residential: 45,000 sqm
Public & Commercial Use: 1,300 sqm for commerce and 5,000 meters of green public square and surrounding areas.
Architect: Guy Igra Architects
Economic-social value:
Planning a high-quality complex that also provides value to the wider community.
Improving the connection between the residential project and the Denmark and Keshet School complexes.
Enabling and improving pedestrian access to the light rail being built.
10% of the project’s profits will be reinvested in the construction, neighborhood or wider community.
Additional Information
Videos




